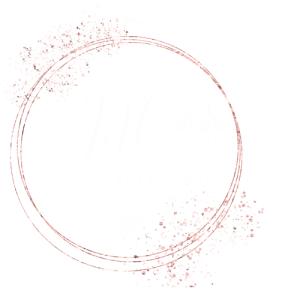


Listing Courtesy of:  STELLAR / Coldwell Banker Realty / Marilyn Kneafsey - Contact: 941-366-8070
STELLAR / Coldwell Banker Realty / Marilyn Kneafsey - Contact: 941-366-8070
 STELLAR / Coldwell Banker Realty / Marilyn Kneafsey - Contact: 941-366-8070
STELLAR / Coldwell Banker Realty / Marilyn Kneafsey - Contact: 941-366-8070 7218 39th Lane E Sarasota, FL 34243
Active (2 Days)
$482,000 (USD)
MLS #:
A4666733
A4666733
Taxes
$2,777(2024)
$2,777(2024)
Lot Size
9,714 SQFT
9,714 SQFT
Type
Single-Family Home
Single-Family Home
Year Built
1996
1996
County
Manatee County
Manatee County
Listed By
Marilyn Kneafsey, Coldwell Banker Realty, Contact: 941-366-8070
Source
STELLAR
Last checked Nov 23 2025 at 6:46 PM GMT+0000
STELLAR
Last checked Nov 23 2025 at 6:46 PM GMT+0000
Bathroom Details
- Full Bathrooms: 2
Interior Features
- Formal Dining Room Separate
- Split Bedroom
- Kitchen/Family Room Combo
- Formal Living Room Separate
- Family Room
- Window Treatments
- Appliances: Dishwasher
- Appliances: Electric Water Heater
- Appliances: Refrigerator
- Appliances: Washer
- Ceiling Fans(s)
- Appliances: Disposal
- Appliances: Microwave
- Appliances: Range
- Appliances: Dryer
- Thermostat
- Eat-In Kitchen
- Primary Bedroom Main Floor
Subdivision
- The Trails Ph Iv
Lot Information
- Sidewalk
Property Features
- Foundation: Slab
Heating and Cooling
- Central
- Electric
- Central Air
Pool Information
- Screen Enclosure
- In Ground
- Auto Cleaner
Homeowners Association Information
- Dues: $641/Annually
Flooring
- Carpet
- Wood
- Tile
Exterior Features
- Block
- Stucco
- Roof: Tile
- Roof: Concrete
Utility Information
- Utilities: Cable Connected, Public, Water Source: Public, Bb/Hs Internet Available
- Sewer: Public Sewer
School Information
- Elementary School: Kinnan Elementary
- Middle School: Braden River Middle
- High School: Southeast High
Parking
- Garage Door Opener
- Driveway
Living Area
- 2,014 sqft
Additional Information: Sarasota Downtown | 941-366-8070
Location
Disclaimer: Listings Courtesy of “My Florida Regional MLS DBA Stellar MLS © 2025. IDX information is provided exclusively for consumers personal, non-commercial use and may not be used for any other purpose other than to identify properties consumers may be interested in purchasing. All information provided is deemed reliable but is not guaranteed and should be independently verified. Last Updated: 11/23/25 10:46



Description